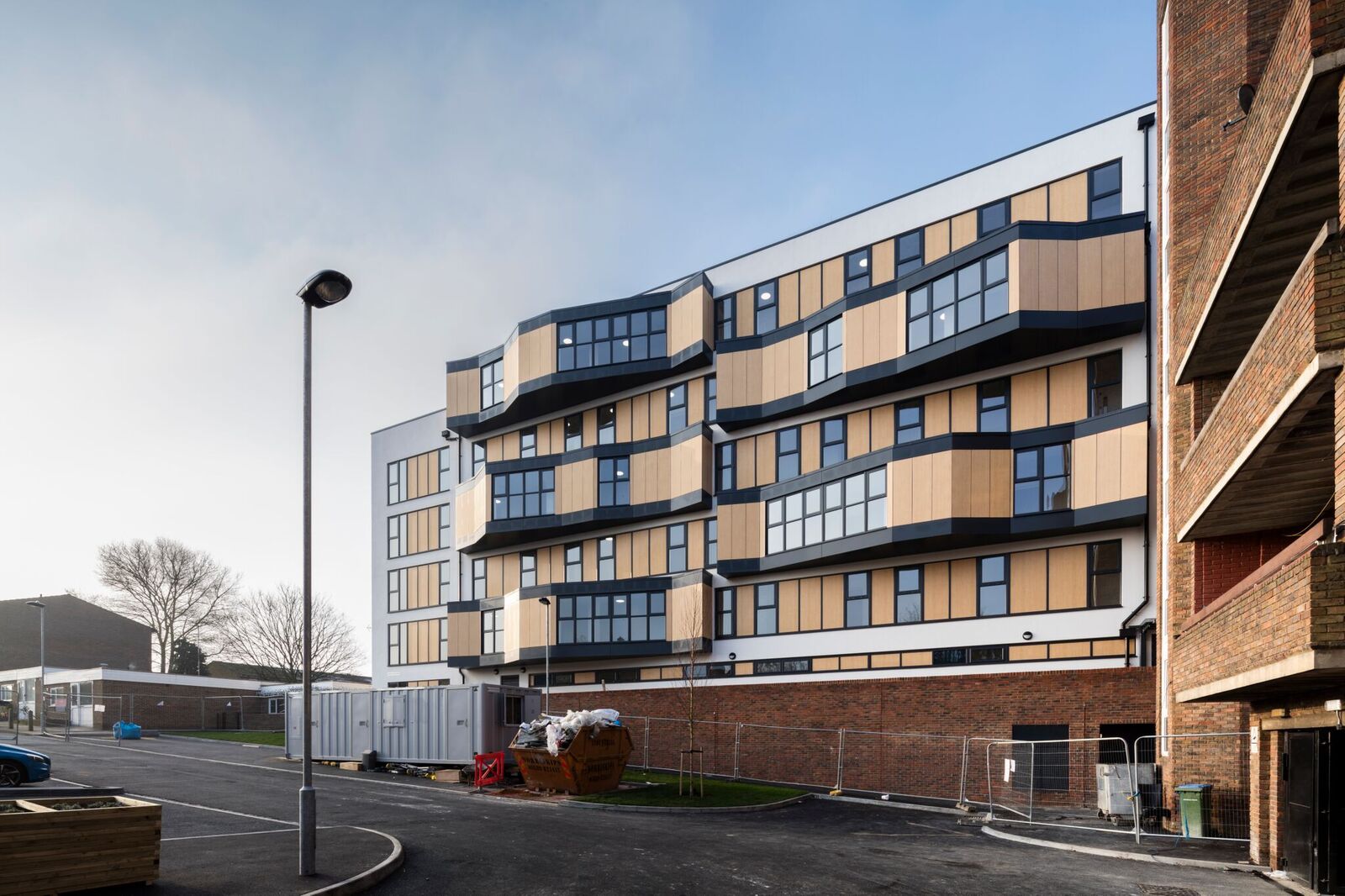Mabel Polley House, a new scheme comprising 37 dwellings for tenants of the Royal Borough of Greenwich, has been completed. The development, built on a site owned by Royal Greenwich and located on the Woolwich Common Estate in South East London, will be managed by the Council and occupied entirely by residents aged 60 or more.
Full concept design and multi-disciplinary services were provided by London design, construction and property consultancy Pellings, with Osborne as the main contractor and BPTW as its detailed design delivery architects. The project team also included Royal Greenwich and was led by the Royal Borough’s in-house New Build team.
At the outset, Pellings and Royal Greenwich undertook a programme of consultation with the local community and created a scheme that involved the part demolition and part conversion of Mabel Polley House, a derelict nursing home, and construction of a new six storey replacement. The refurbished element comprises the reconfiguration of the existing accommodation to deliver eight 2-bedroom and 29 1-bedroom high quality homes, with a communal lounge, parking for 37 cars and landscaped grounds.
Pellings Architecture Partner, Joe Pou, says: “The development delivers high quality homes that meet the specific housing needs of the borough. As well as addressing the shortage of active elderly accommodation, it allows existing council residents to down-size, thereby releasing larger family sized dwellings to households in need of larger accommodation.”
Councillor Denise Hyland,Leader of the Royal Borough of Greenwich, said: “With a growing older population and the need for well-designed, accessible and adaptable housing to meet their needs, the old Mabel Polley House had outlived its purpose and no longer met the needs of residents. The new Mabel Polley is fresh and modern and offers adaptable design for people with different living needs and provides a comfortable, easy to manage and desirable living environment for our older residents.”
For the new build element a steel frame solution on load bearing pads was used, with framed infills finished in render or faced with brickwork. However, for the upper storeys a metsec form of construction was used.
The principal external building fabric details and materials comprised powder coated aluminium, thermally broken double glazed windows in anthracite and white to suit the elevational facades. The façade materials included brickwork to match the existing bricks on the retained front facades, together with a composite wood effect panelling system and glazed balconies using open timber decking.
Pellings’ design meets ‘Housing our Ageing Population: Plan for Implementation (HAPPI)’ requirements which relate to space and flexibility, daylight, outdoor space, adaptability, shared facilities, and energy efficiency. These standards have been met in numerous ways throughout the development of the scheme, including the incorporation of flexibility for adaptation should residents’ health deteriorate and specialist equipment or installations be required to support residents to remain in their home.
Following the delivery of Bonney Court for West Kent Housing Association, Mabel Polley House is the next in a line of ‘active elderly’ schemes designed and delivered by Pellings, with Northview, another scheme for West Kent HA, commencing in 2016. These developments are testament to the quality of the combined expertise of the business in what is a growing sector.

