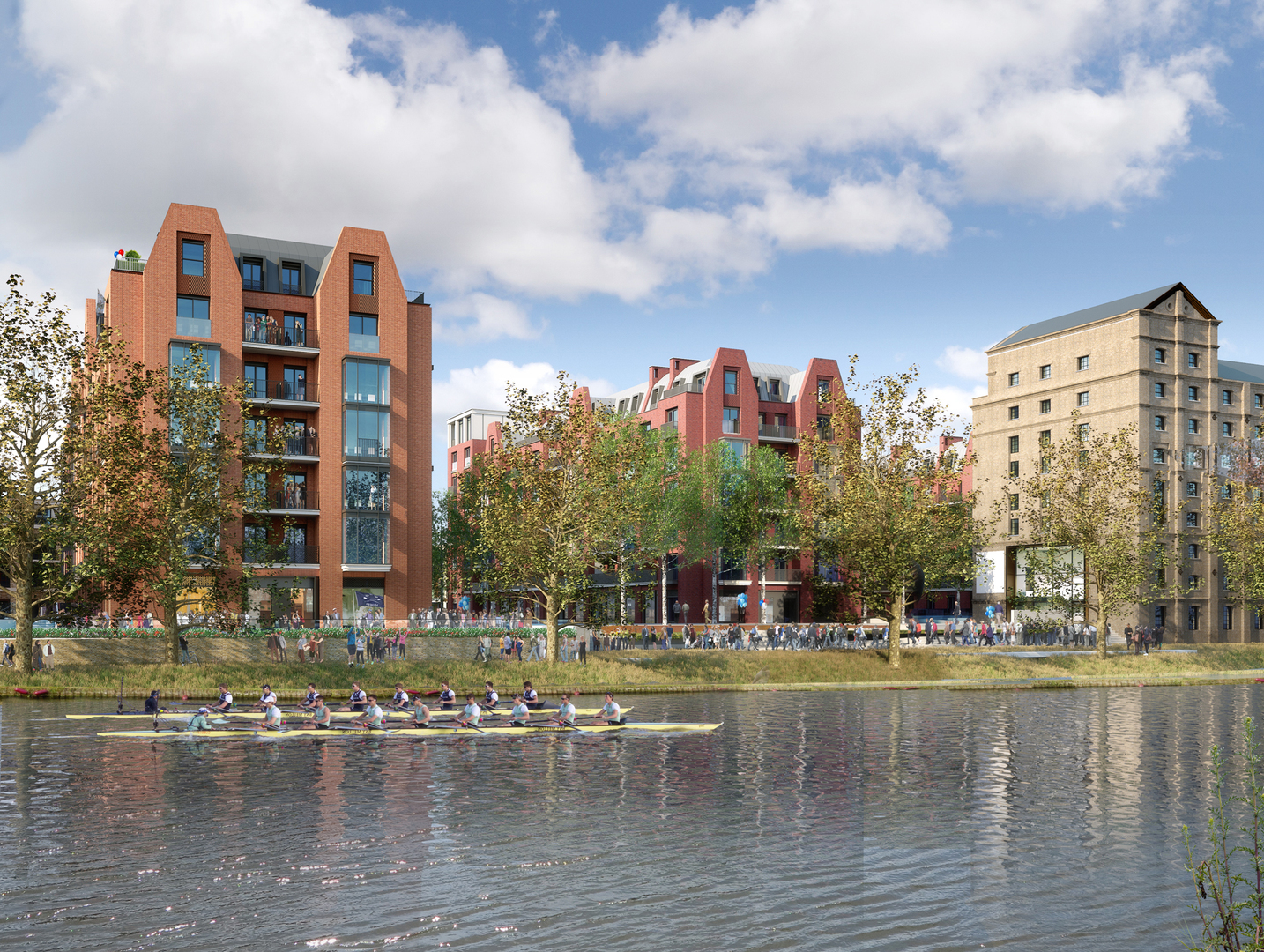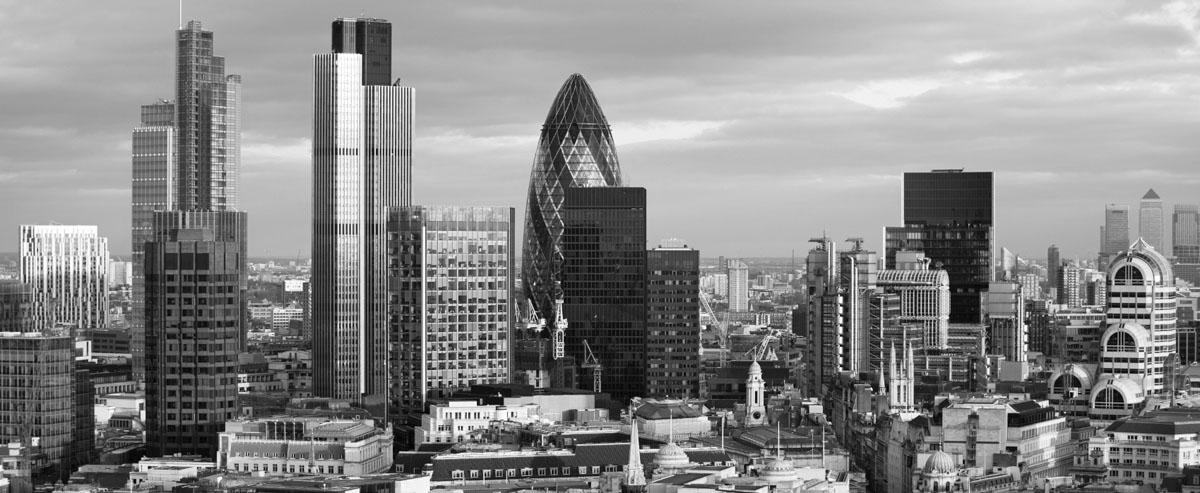Project manager GVA Second London Wall has been appointed by Reselton Properties Ltd, the subsidiary of Singapore Stock Exchange quoted City Developments Limited (CDL), in connection with the £1.25 billion redevelopment of the Thameside 22-acre Stag Brewery site in Mortlake, south west London.
Second London Wall’s appointment initially comprises tendering the pre-demolition soft strip of the old brewery buildings and preparation of utility diversions to enable demolition once planning consent is secured.
Wes Bradford, Senior Director at Second London Wall, says: “We are delighted to have been appointed by Reselton on this complex project and are now busy preparing the demolition tender package for the initial site works which will be issued to the market next month.”
A spokesperson for Reselton, said: “We are moving into a pro-active stage in the redevelopment of the Stag Brewery with the planning application having recently been validated by the London Borough of Richmond. We welcome Second London Wall on board with its vast experience of project managing major mixed-use schemes,” added the spokesperson.
Second London Wall has project managed some of the largest and most prestigious schemes in London in recent times, notably the 40-acre Westfield Shopping Centre at Shepherds Bush and major residential schemes including One Hyde Park, Fitzroy Place, Fitzrovia and The Glebe residential scheme in Chelsea.
The Stag Brewery project is designed by architects Squire & Partners opens up the currently enclosed site with a comprehensive regeneration of the brewery that will form a key part of Mortlake’s future.
The planning application submitted to the London Borough of Richmond Upon Thames includes:
• A mix of uses creating a traditional commercial high street feel for the benefit of the surrounding Mortlake community that comprises some 20 units for shops, bars, restaurants, a gym, together with a hotel, cinema and rowing club.
• Nine acres of green space with numerous squares, all with public access, provide the focus for the residential accommodation which surrounds them. A new green link connects the existing Mortlake Green with the River Thames.
• A new secondary school for 1,200 pupils together with a full-sized football pitch (also available for community use), as well as indoor multi-use gym, play and sports space.
• 3,000 sq m of offices providing space for existing and new local small businesses.
• 667 homes to be built across the site. These are a mix of 1, 2, 3 and 4 bed homes, private and affordable. The scheme also proposes a care village, containing up to 150 assisted living units and an additional care home with dementia care. All residential buildings will have underground parking.
• An extensive package of road junction improvements at Chalkers Corner designed to mitigate the additional trip generation of the proposed development and improve air quality for existing residents.
The scheme’s submission follows an extensive public consultation exercise including exhibitions, public meetings and liaison with local community groups, where we have sought and taken into account the views of the local community,” adds Squire.
The design has been developed with input from the adopted 2011 London Borough of Richmond Upon Thames development brief for the site along with national planning policy guidance.

